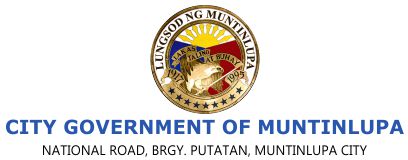All horizontal and vertical new construction, renovation works, additional works
Requirements
Building Permit (New Construction) BASIC Requirements:
- Duly accomplished application forms, signed by the owner/ applicant, signed and sealed by respective engineers/ architect, notarized. Forms are available at the Office of the Building Official
- Eight (8) sets of Construction plans/Blueprints : scale 1:100
- Photocopy of updated PTR / PRC ID / Accredited Professional Organization ID (Affix 3 original specimen signature in BLUE INK and stamp Professional’s Seal)
- Photocopy of owner’s valid ID (Preferably Government Issued ID)
- Authorization Letter to transact in behalf of the owner or SPA from owner/applicant
- Five (5) sets Notarized Bill of Materials (BOM) / Cost Estimate,
- Five (5) sets Notarized Specifications
- Five (5) sets Electrical Design Analysis, Voltage Drop Calculation, Short Circuit Calculation (Duly Signed and Sealed by a Professional Electrical Engineer)
- Locational Clearance from City Zoning Office
- Fire Safety Evaluation Clearance (FSEC) from Alabang Fire Department
- Construction Safety and Health Program (CSHP) approval from DOLE, (BOM< or = P3M apply in Las Piñas, BOM > P3M apply in Manila)
- Construction Business Permit from BPLO or City Tax (For Non-Contractor) With Contractor-Notice of Construction and photocopy of PCAB License
- Certified True Copy of Transfer Certificate of Title (TCT) from Registry of Deeds Or photocopy of Deed of Absolute Sale
- (1) Logbook
- (2) Long Folders (White)
- (1) Long Expanding Plastic Envelope (will be returned upon release of permit together with applicant’s copy of submitted documents)
- Standard Evaluation Checklist
As Required
18. Three (3) sets Structural Calculation (For Building / Structure 2-Storey and above, warehouse and additional floors, etc.)
19. Three (3) sets Geo-technical Investigation Report by a DPWH Accredited Contractor (For Structure 3-Storey and above, for 2-storey with roof deck or basement)
20. PDF copy of Geo-technical Investigation Report, Structural Calculations in CD/DVD/USB (For Commercial, Industrial and Institutional Buildings, etc.)
21. PDF copy of Construction Plans / Blueprint in CD / DVD / USB (For Commercial, Industrial, Institutional Buildings, etc.)
22. Photocopy of Old Building Permits and Approved Construction Plans (For Renovation / Extension / Additional Floor)'
23. Notarized Authorization from Lot owner to construct (If applicant is not the lot owner)
24. Notarized Neighbor’s Consent
25. EPNRO Clearance (For need to cut trees, etc.)
26. LLDA Clearance or LLMO Clearance (For car wash, laundry shop, restaurant, high occupancy buildings, etc.)
27. Environmental Compliance Certificate (ECC) from DENR (For Gen-set, etc.)
28. Height Clearance Permit / Height Limitation from CAAP (ATO) (For Building / Structure 4-Storey and above)
29. MMDA Clearance (If lot is adjacent to creek or river, etc.)
30. DPWH Clearance (For Lot Fronting Highways, etc.)
31. HLURB Clearance (For Condominium Projects, etc.)
32. NGCP Clearance (For Lot near Transmission lines)
33. DOH-BHDT Clearance (For Telecom Antenna, etc.)
34. Energy Regulatory Board (ERB), (For Gas Stations)
35. Seismic Accelerograph (For Buildings 50 meters and above, commercial area with 10,000.00 sq. m. gross floor area or 1,000 occupants, etc.)
NOTE: The Structural Engineer and the Professional Electrical Engineer who will sign and seal plans and calculations should be the same.
Building Permit (Interior Renovation): Basic Requirements
- Permit Application Forms (Duly accomplished, signed by owner/applicant, signed and sealed by respective professionals), Forms are available at the Office of the Building
- Eight (8) sets Construction Plans / Blueprints, scale 1:100, signed by owner / applicant, signed and sealed by respective professionals
- Photocopy of updated PTR/PRC ID/ Accredited Professional Organization ID
- Photocopy of valid ID of owner (Preferably Government Issued ID)
- Notarized Authorization Letter to transact in behalf of owner or SPA from owner / applicant
- 5 sets Notarized Bill of Materials / Cost Estimate
- 5 sets Notarized Specifications
- 5 sets Electrical Design Analysis, Voltage Drop Calculation & Short Circuit Calculation (Signed and Sealed by a Professional Electrical Engineer)
- Locational Clearance from City Zoning Office
- Fire Safety Evaluation Clearance (FSEC) from Alabang Fire Department
- Construction Safety and Health Program (CSHP) approval from DOLE (BOM < or = P3M, apply in Las Piñas, BOM > P3M apply in Manila.)
- Construction Business Permit from BPLO, Contractor’s Business Permit or City Tax for non- Contractor, if with Contractor, provide Notice of Construction and PCAB License
- Secretary’s Certificate (For Corporation) Attach clear photocopy of valid IDs of owner and authorized representative.
- Contract of Lease or Award Notice (If Property is Not Owned)
- (1) Logbook
- (2) Long Folders (White)
As Required
17. PDF copy of Construction Plans / Blueprints in CD / DVD / USB (For Commercial, Industrial, Institutional, etc.)
18. Photocopy of old Building Permits and Approved Construction Plans
19. (3) Sets Structural Calculation and PDF copy in CD / DVD /USB (For Warehouse, etc.)
20. LLDA Clearance or LMO Clearance (For Car Wash, Laundry, Restaurant, etc.)
21. Environmental Compliance Certificate (ECC) from CENR (For Gen-set, etc.)
